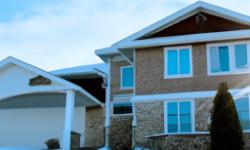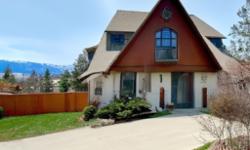DREAM HOME IN CRANBROOK SOUTH: 4BR/3BA, MODERN APPLIANCES, FENCED YARD, SAFE NEIGHBORHOOD.
Asking Price: $589,900
About 1617 Staple Crescent:
Welcome to your dream home in the heart of Cranbrook! This stunning single-family house is the perfect blend of comfort, style, and functionality. Built in 1995, this spacious property boasts 2400 square feet of living space, with a lot size of 8276 square feet, giving you ample space to live, work, and play. The property is located in the desirable Cranbrook South community, which offers easy access to all the amenities you need.
As you step inside, you'll be greeted by a warm and inviting atmosphere that makes you feel right at home. The house features wall-to-wall carpet, tile, and hardwood flooring, which gives it a cozy and comfortable feel. The interior of the house is equipped with all the modern appliances you need, including a dryer, microwave, refrigerator, washer, central vacuum, window coverings, dishwasher, and gas stove(s). The basement has a separate entrance, making it an ideal space for guests or a home office. The finished basement also provides ample storage space.
The house has four bedrooms and three bathrooms, making it perfect for families or those who love to entertain guests. The bathrooms have all the modern amenities you need, including a shower, bathtub, and sink. The master bedroom features a skylight, which lets in natural light and adds to the charm of the house. The house has central air conditioning, which keeps the temperature comfortable all year round.
The property has a fully-fenced yard, giving you privacy and security. The yard is also well-maintained and features a garden area, fruit trees, and underground sprinklers, making it perfect for outdoor activities and relaxation. The property has a frontage of 70 feet, which gives it ample space for parking. The property has four parking spaces, which is perfect for families with multiple vehicles.
The property is located in a safe and friendly neighbourhood, which is ideal for families. The community offers easy access to stores, schools, golf courses, and shopping centres, making it ideal for those who value convenience. The property is zoned for single detached residential, which means you have the freedom to customize the property to suit your needs.
The house is built to last, with a foundation made of concrete and construction material made of wood frame. The property also has smoke detectors, which ensures your safety in case of an emergency. The roof style is unknown, but it is made of asphalt shingle, which makes it durable and long-lasting. The exterior of the house is made of vinyl, which is low maintenance and easy to clean.
In summary, this stunning property is the perfect blend of comfort, style, and functionality. It is located in a safe and friendly neighbourhood, which offers easy access to all the amenities you need. The property is zoned for single detached residential, which gives you the freedom to customize the property to suit your needs. The property is built to last, with a foundation made of concrete and construction material made of wood frame. The property also has smoke detectors, which ensures your safety in case of an emergency. The property has ample parking space, which is perfect for families with multiple vehicles. Don't miss out on this opportunity to own your dream home in the heart of Cranbrook!
This property also matches your preferences:
Features of Property
Single Family
House
2400
Cranbrook South
Freehold
8276 sqft
1995
4
This property might also be to your liking:
Features of Building
3
Dryer, Microwave, Refrigerator, Washer, Central Vacuum, Window Coverings, Dishwasher, Gas stove(s)
Wall-to-wall carpet, Tile, Hardwood
Separate entrance
Full (Finished)
Flat site, Other, Skylight
Concrete
Wood frame
Smoke Detectors
2400
Storage - Locker
Central air conditioning
Forced air, (Natural gas)
Sewer (Available)
Municipal water
Unknown (Asphalt shingle)
Vinyl
Stores, Schools, Golf Nearby, Shopping
4
Plot Details
Fenced yard
70
Fully landscaped, Fruit trees, Garden Area, Underground sprinkler
Single detached residential
Breakdown of rooms
12 x 13
9 x 11
2.69 m x 11
Measurements not available
Measurements not available
12 x 14
10 x 3.28 m
3.73 m x 16
6 x 11
8 x 12
Measurements not available
13 x 11.71 m
2.29 m x 10
3.43 m x 20
Property Agent
Darya Pfund
Stratten Gates Real Estate Ltd.
1321 Blanshard Street, Victoria, British Columbia V8W0B6









